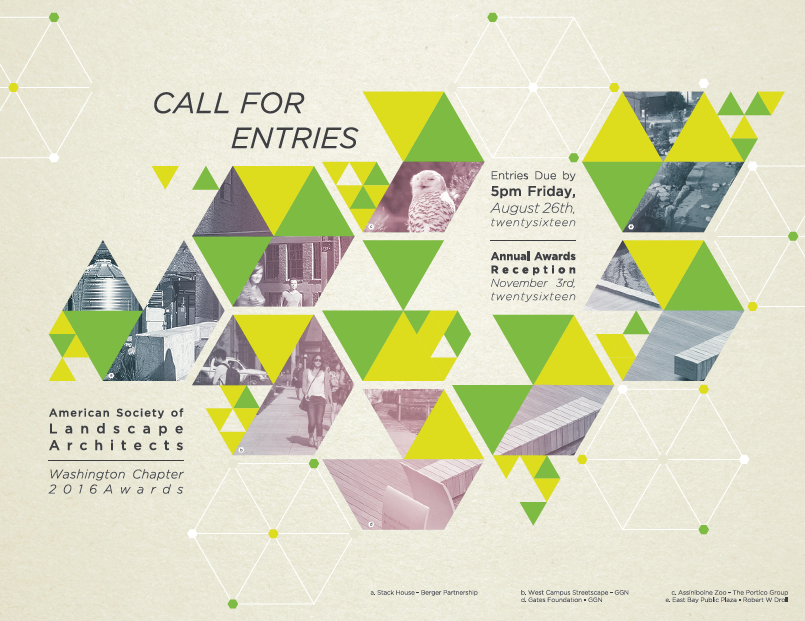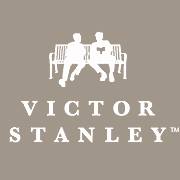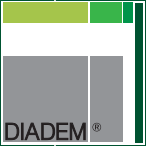2016 WASLA Awards Call for Entries

Award Descriptions
Award of Excellence may be presented to a single entry in each category for a project that truly stands far and above all other entries and embodies the spirit and understanding that best reflects the Vision and Mission of ASLA.
Honor Award is presented for superior professional accomplishment and a higher level of excellence recognized in the work presented.
Merit Award is presented for superior professional accomplishment.
 Please ensure you have read the requirements below in their entirety, or the PDF version. Please ensure you have read the requirements below in their entirety, or the PDF version.
Award Categories
General Design Over $500,000 Construction Budget
Recognizes: Built, site-specific works of landscape architectural design that have construction budgets over $500,000.
Criteria: The jury will consider the quality of design and execution; design context; environmental sensitivity and sustainability; and design value to the client and to other designers.
Typical Entries Include: Public, institutional, or private landscapes of all kinds (except residential - see next category); historic preservation, reclamation, conservation; green roofs and walls, stormwater management, sustainable design; design for transportation or infrastructure; landscape art or installation; interior landscape design; and more.
General Design Under $500,000 Construction Budget
Recognizes: Built, site-specific works of landscape architectural design that have construction budgets under $500,000.
Criteria: The jury will consider the quality of design and execution; design context; environmental sensitivity and sustainability; and design value to the client and to other designers.
Typical Entries Include: Public, institutional, or private landscapes of all kinds (except residential - see next category); historic preservation, reclamation, conservation; green roofs and walls, stormwater management, sustainable design; design for transportation or infrastructure; landscape art or installation; interior landscape design; and more.
Residential Design Multi-Family
Recognizes: Built, site-specific works of landscape architectural design that have been design for multi-family residences.
Criteria: The jury will consider the quality of design and execution; design context; environmental sensitivity and sustainability; and design value to the client and to other designers.
Typical Entries Include: Multi-family residential projects; activity areas for cooking, entertaining, recreation or relaxation; sustainable landscape applications; new construction or renovation projects; historic preservation, rehabilitation, or restoration; affordable landscape concepts and innovations; rooftop gardens; and more.
Residential Design Single-Family
Recognizes: Built, site-specific works of landscape architectural design that have been design for single-family residences.
Criteria: The jury will consider the quality of design and execution; design context; environmental sensitivity and sustainability; and design value to the client and to other designers.
Typical Entries Include: Single family residential projects; activity areas for cooking, entertaining, recreation or relaxation; sustainable landscape applications; new construction or renovation projects; historic preservation, rehabilitation, or restoration; affordable landscape concepts and innovations; rooftop gardens; and more.
Analysis and Planning
Recognizes: The wide variety of professional activities that lead to, guide, or evaluate landscape architectural design. Entries in this category are not required to be built or implemented.
Criteria: The jury will consider the quality of the analysis and planning effort; context; environmental sensitivity and sustainability; likelihood of successful implementation; and value to the client, the public and other designers.
Typical Entries include: Urban, suburban, rural, or regional planning efforts; development guidelines; transportation, town or campus planning; plans for recovery or reclamation of brownfield sites; environmental planning in relation to legislative or policy initiatives or regulatory controls; cultural and natural resource protection; historic preservation planning; and more.
Landmark Award
Recognizes: A distinguished landscape architecture project completed between 15 and 50 years ago that retains its original design integrity and contributes significantly to the public realm of the community in which it is located.
Criteria: The jury will consider the project’s sustained value to the community it serves and the continued relevance of the project’s design expression.
Typical Entries include: Parks, plazas, sculpture gardens, botanical gardens, river walks, and more. Public officials and agencies, civic and historic preservation organizations and interested individuals and entities are encouraged to submit projects in this category.
Eligibility
Project must be completed by an ASLA Fellow, ASLA Full Member, or ASLA Associate Member; or eligible to join ASLA in one of those categories. An official entrant in the Landmark Award category is not required to join ASLA to enter.
While location of the project can be nationwide, the design work must be substantially completed by licensed individuals or firms with a work address within the state of Washington.
The project must not have previously won a WASLA award. The project must meet all requirements set forth in this Call for Entries.
The Jury
The Jury will be comprised of an out-of-state group that represents the breadth of the profession, including private, public, institutional, and academic practice, and exemplify diversity in professional experience, geography, gender, and ethnicity. The jury awards will be by majority vote and not by full consensus. The jury process is blind, the identities of the entrant and creative team are not revealed to the jury.
Members of the professional awards jury, as well as the firms, organizations, agencies, or employers they represent, are not eligible to enter the professional awards program. WASLA retains the right to disqualify any entry that does not meet the program requirements or that presents a conflict of interest.
Meet the Jury Members:
 |
Jonathan Cappelli was born in Fayetteville, NC and grew up in Rifle, CO. He received his BA in Political and Environmental Science from St. Olaf College in 2010 and his MA in Urban and Regional Planning from CU Denver in 2013. Jonathan has worked in GIS for the Clear Creek County Planning Department, environmental organizing for Green Corps, and non-profit real estate development with the Urban Land Conservancy. Today, he is an independent urban planning and housing policy consultant, as well as the director of the Neighborhood Development Collaborative - an association of 12 of Denver's major mission-based affordable housing organizations. |
 |
Jeremy Ehly is a person in love with great design. He received his Master’s Degree in Architecture from the Illinois Institute of Technology and has since worked on several large scale Architectural projects and small scale interventions both internationally and locally. His previous experience includes working for the Dutch firm MVRDV, RNL, Davis Partnership Architects and the Chicago Arts District. In addition to his work at Arch11, Jeremy teaches Design Studios and 3D modeling and rendering courses at CU Boulder’s Program in Environmental Design. He is an installation artist and photographer and has curated several design installations centered on critical design topics. He finds beauty in original design that results from an intentional and critical approach. |
 |
Nancy Locke is an Urban Designer and Landscape Architect with over 20 years of experience creating culturally, economically and ecologically resilient places. Her focus is on shaping a viable and dynamic public realm for a broad range of project types, including urban mixed-use developments, hospitality, and master planned communities. Nancy is RNL’s Studio Lead for the Urban Design and Landscape Architecture group and currently a lecturer within the College of Architecture and Planning at the University of Colorado Denver. |
 |
Laurel Raines brings exceptional skills in physical design and site planning to a broad range of projects. Her leadership at Hyatt Raines and Vitek, EDAW, AECOM, and now at Dig Studio has manifested in exciting projects including commercial and office projects, streetscapes, residential developments, and parks. Laurel’s park design work is comprehensive ranging in size and complexity from a small alley Parklet to Stapleton’s Central Park. Her extensive background includes design direction with multidisciplinary design teams for both public and private sector clients, working to integrate the client’s needs and the site’s unique characteristics into creative and successful sustainable built environments. |
 |
Ken Schroeppel is an Assistant Professor CTT in the Master of Urban and Regional Planning program at CU Denver where he lectures on the historical growth and development of cities, among other topics. Prior to joining the CU Denver faculty, Ken worked for 12 years as a planning consultant and project manager. Ken is very active in Denver’s planning and design communities, serving on the board of directors of Denver Civic Ventures, Union Station Advocates, and the Denver Architectural Foundation. Ken is possibly best known as the founder of the DenverInfill and DenverUrbanism blogs, which offer news, ideas, and commentary on infill developments and other aspects of sustainable urbanism in Denver. |
Submission
Materials in the submission must not reveal the names of the entrant and/or landscape architects, firms, other designers or photographer.
- Entry Category
- Project Title (Name): A submission must have a short, specific presentation title (containing no abbreviations) that indicates the nature of the presentation. (Maximum 15 words)
- Project Location: City and State only
- Project Statement: In 175 words or less, describe the project and why it’s award-worthy. This statement may be used in promotional materials if the project is selected for an award. NOTE: failure to submit this statement will lead to disqualification of entry.
- Project Images: Project images must include at least one (1) site plan and five (5) but no more than fifteen (15) total drawings and/or photographs in a single PDF file not to exceed 15 MB and 15 pages. Format of the file to be 11”x17”, landscape. Brief caption of no more than 40 words each is to be placed at the bottom of each image. We highly recommend using just one image per slide with a simple caption. Label the PDF file with the project Title (do not label using your name). NOTE: failure to submit images/drawings will lead to disqualification of entry. Entrants are responsible for gaining rights to photographs for publication and reproduction by WASLA. WASLA will provide photography and other project credits when using photos, but will not assume responsibility for any copyrights or photography fees. WASLA retains the right to publish photos submitted in winning entries on the WASLA website, in promoting the awards program, and in other products in conjunction with promoting landscape architecture. The PDF files will be utilized to present your project at the Awards Reception. Your project images will be uploaded to a WASLA Dropbox account.
- Project Narrative: Describe in 1200 words or less how the project addresses each component of the category’s criteria. Save your narrative as a PDF file to upload in the submission form.
- Client authorization Letter: All entrants must include a PDF of either a letter or email correspondence from the client giving authorization to submit the project or work. The letter shall be dated and shall state at a minimum, “I have reviewed this Entry and have no objections to its submission, judging, or publication.”

Note that you will need to login with your username and password, or create a login if you are a non-member submitting for the Landmark category. If you have any questions or login issues, please contact us at [email protected].
All entries must be completed and received by WASLA by 5pm Friday, August 26th, 2016. Late entries will not be accepted. Winners will not be notified in advance of the Reception.
The Annual Awards Reception will be held Thursday, November 3rd, 2016, from 6:30 to 10:30 pm at Novelty Hill Januik in Woodinville, WA.
Awards Entry fees:
Professional, FASLA, ASLA Full and Associate Member - $250
Professional, non-member* - $280
*Can only be used in the Landmark category
Thank You to Our Sponsors!
Platinum Sponsor

Olmsted Sponsors
  
Beatrix Farrand Sponsor

Thomas Church Sponsors
 

Pacific Earth Works
|














